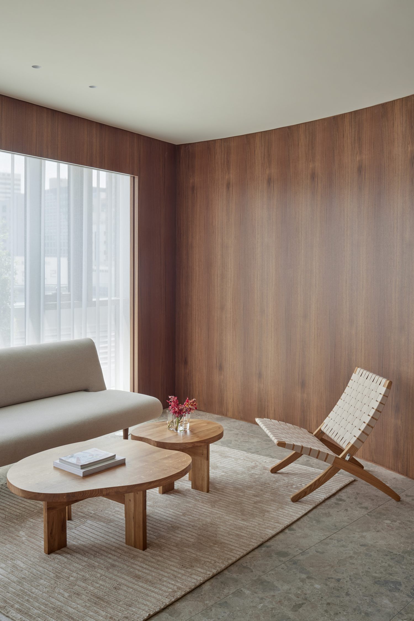
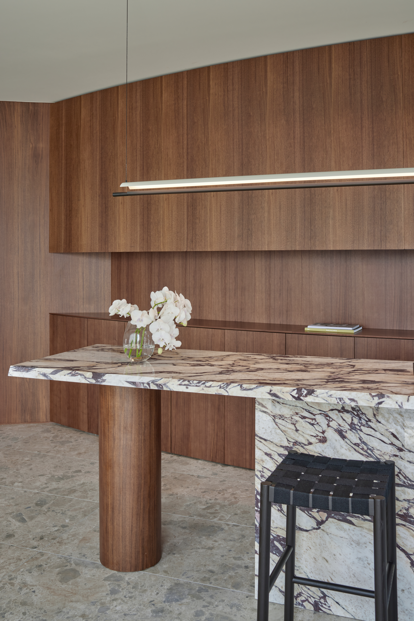
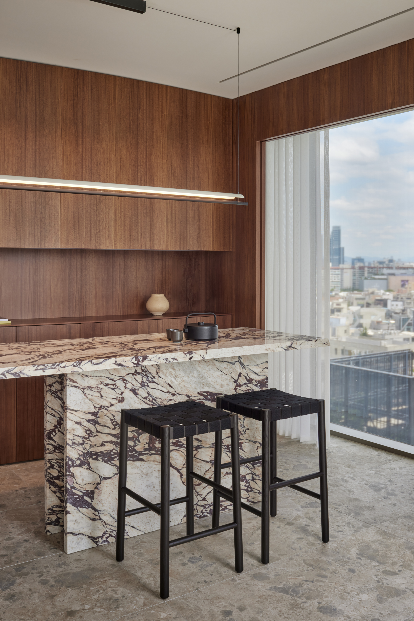
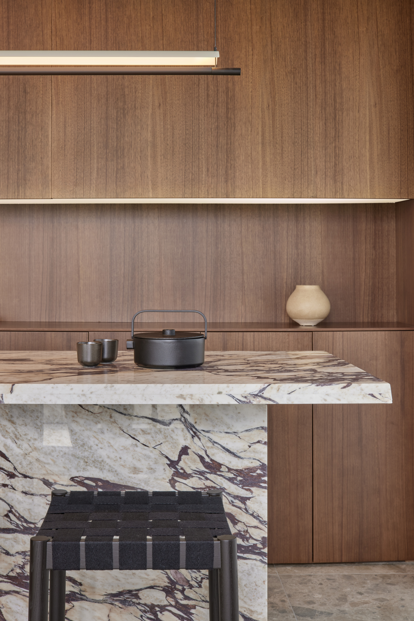
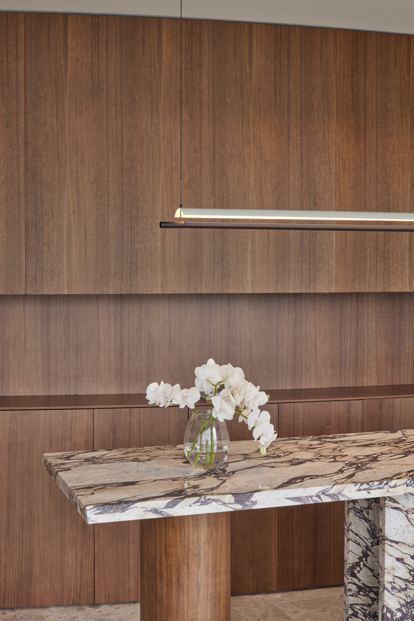
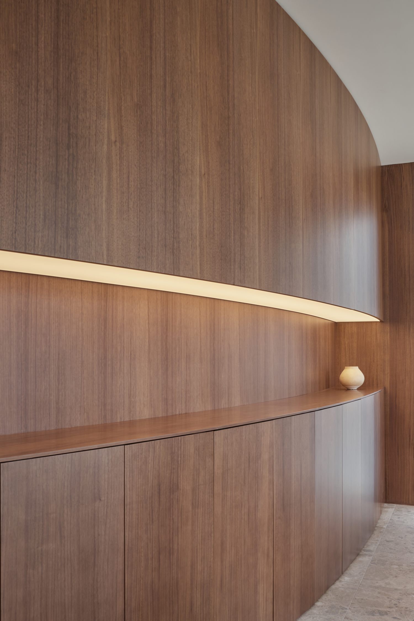
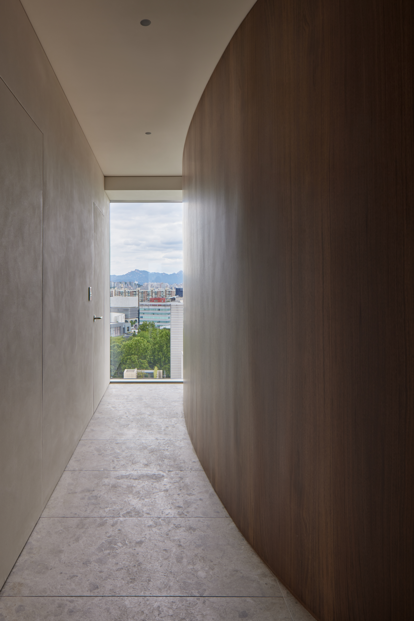
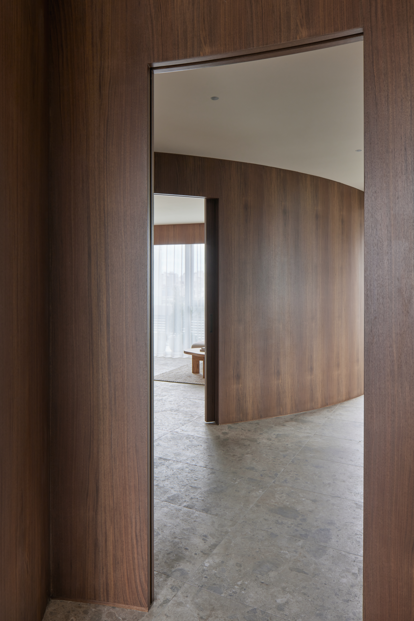
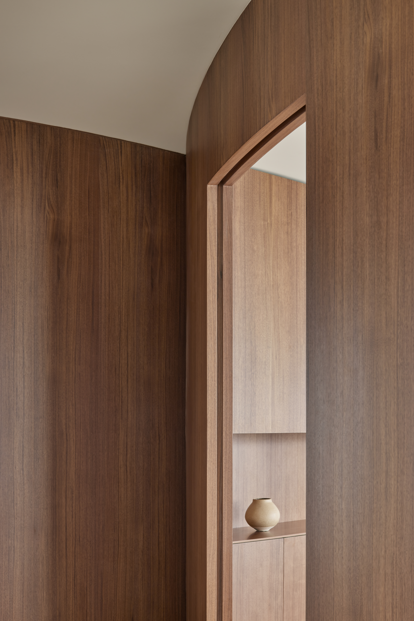
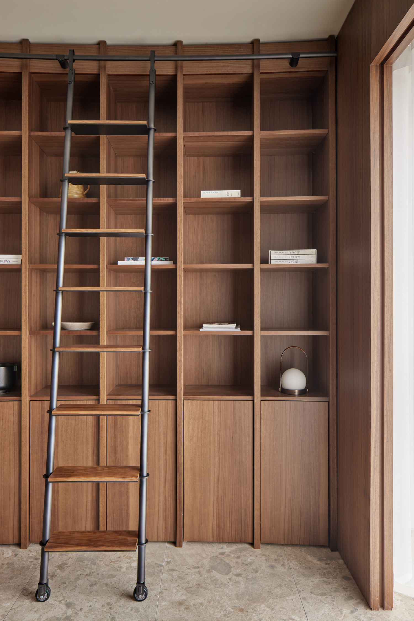
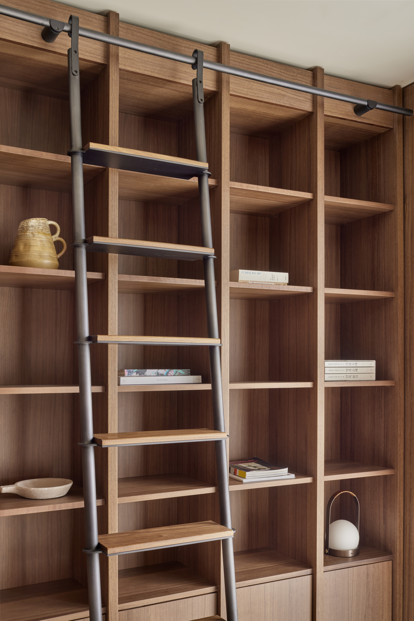
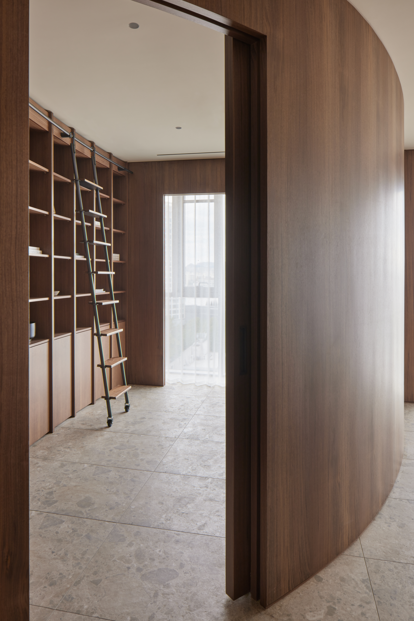
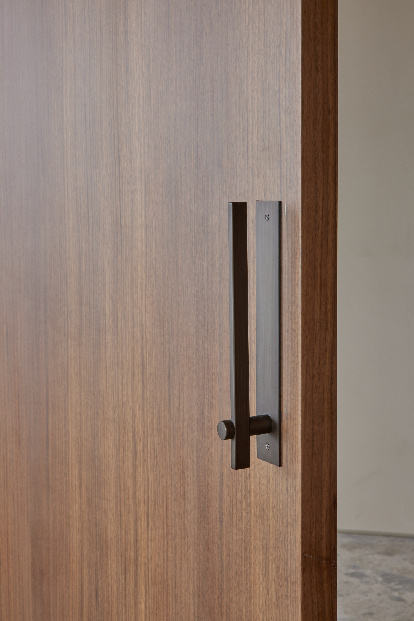
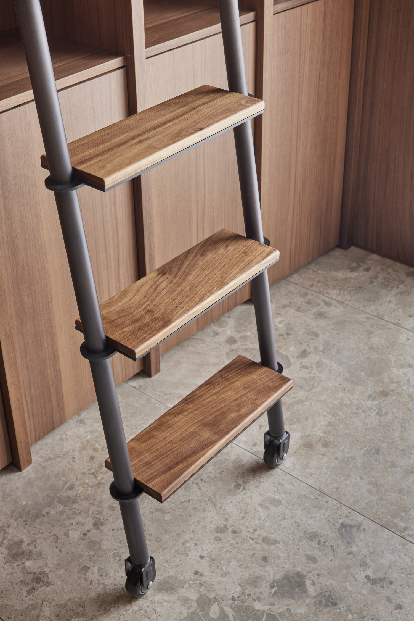
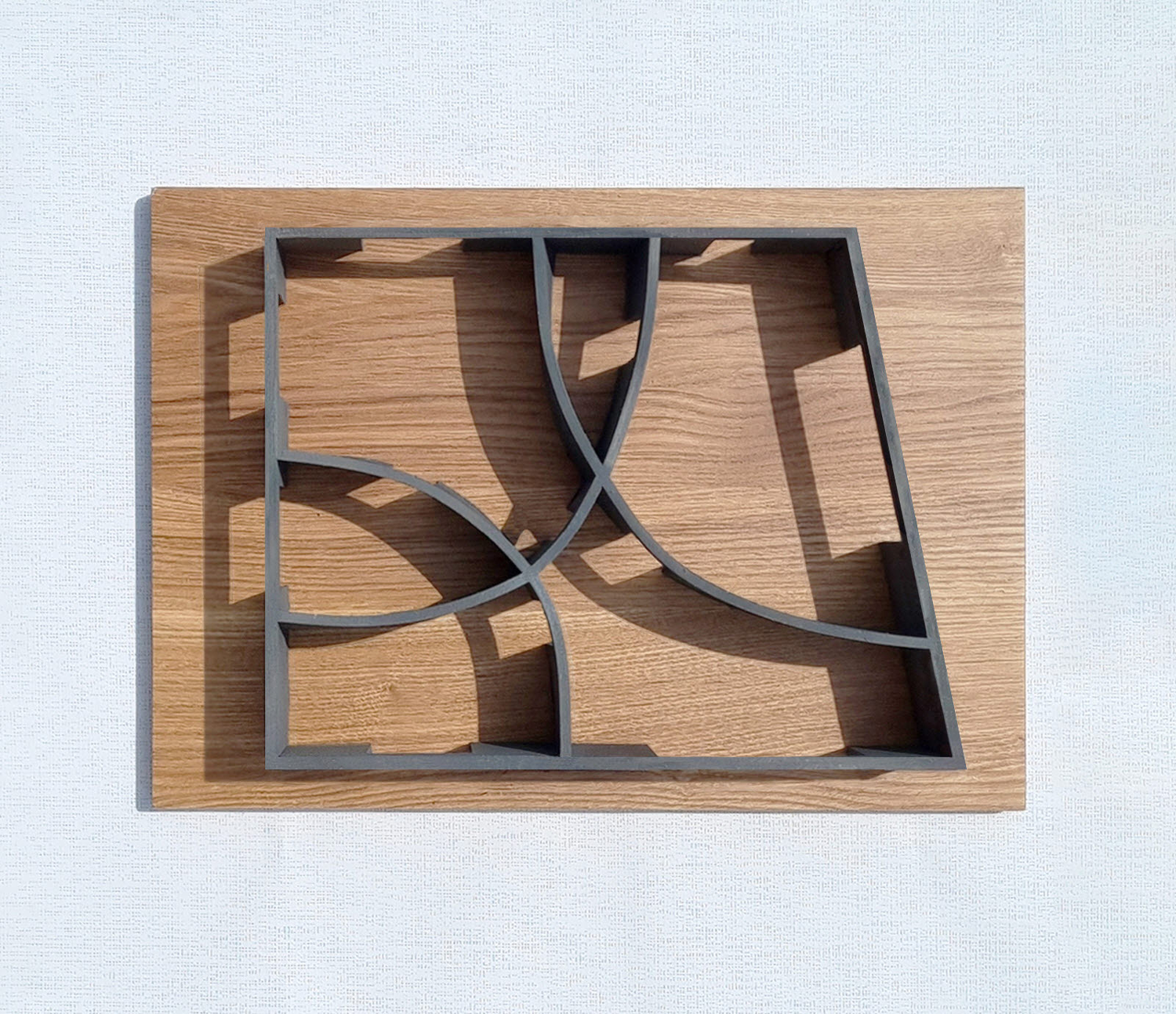
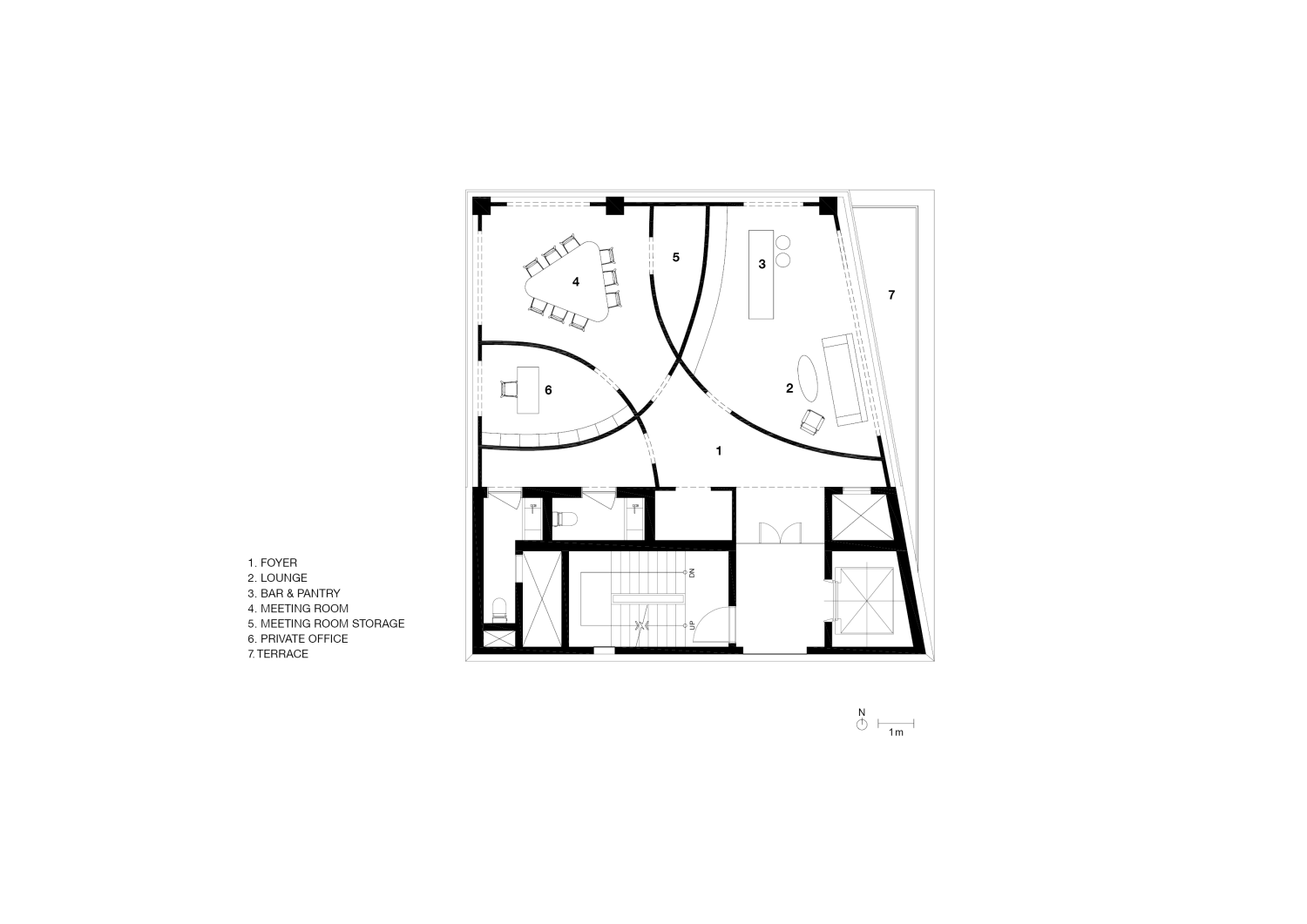
















The curved wall
| Dosan office
SLA, a Seoul-based design studio, was commissioned to design an executve level for the law firm Changchun on the 11th floor of a building located on Dosan Road in the heart of the Gangnam district. Measuring approximately 110 square meters, the project includes a foyer, lounge, bar & pantry, reading room, and meetng room. Cladding much of the walls is a veneer of walnut, while the floors are grey cheppo tles, lending an elegant and sophistcated touch to the overall design.
SLA's design concept began with the creaton of a series of open rooms without hierarchy, deviatng from the conventonal design of enclosed spaces with rooms and corridors. Clients can explore the series of rooms by passing through openings in the walls. The plan consists of three large curved walls finished in walnut wood, creatng six rooms designed with different functons to accommodate a diverse set of programs. By adding walls with openings in the perimeter of the existng plan, the rooms are enclosed with their own framed views. Visitors can catch a glimpse of the main rooms when they arrive in the foyer with three openings. The lounge room consists of a seatng area and a bar table made from calacaƩa viola marble, which creates a vivid contrast with the walnut wall.
All the bespoke furniture in this project creates interestng moments and gives a sense of detail to the space. For example, the reading room is enclosed by bookshelves with a ladder object whose shape follows the gentle curve of the wall. The large triangle-shaped table creates a juxtapositon with the form of the meetng room. Recessed Barrisol lightng is installed along the niche created on the wall. Through the compositon of curved walls, unconventonal vignettes are created, especially in an office typology.